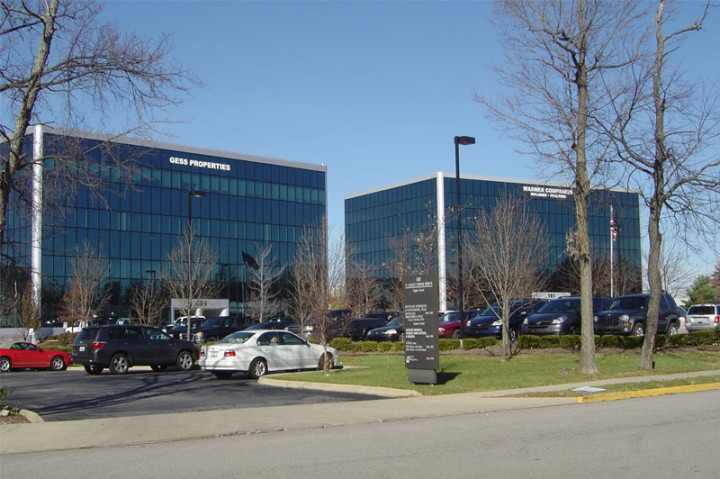151 & 161 North Eagle Creek – Lexington
Contact for price
Address: 151 & 161 North Eagle Creek Drive, Lexington, KY 40509
North Eagle Creek Office Park consists of two “Class A” glass office buildings in a suburban campus setting. The buildings are directly across the street from the St. Joseph Hospital complex. Immaculately landscaped and professionally managed office space is available for smaller professional suites up to as large as 14,000 square feet. Some available spaces are in move-in ready condition. Some shell space available ideal for medical professionals.
North Eagle Creek Office Park has convenient access to New Circle Road from Richmond Road and Interstates I-64/75 from Man O’ War Blvd. Medical practices with patients coming from Eastern Kentucky can easily give direction to Eagle Creek Drive from Man O’ War at Hamburg.
Highlights
- Directly Across the Street from St. Joseph East Hospital
- Building Signage Available for Full Floor Tenants
- Shell Space Condition- “Design Your Own Floor Plan”
- Attractively Landscaped Grounds and Professional Property Management
- Excellent Access to Interstates, Man of War and New Circle Road
- Growth Area
Space Available: 2,256 SF
Rental Rate: $18.00 /SF/Year
Space Type: Office Building
Space Available: 1,157 SF
Rental Rate: $21.00 /SF/Year
Availability: Jan. 2024
Space Type: Office Building
Space Available: 6,509 RSF
Rental Rate: $18 /SF/Year
Space Type: Office Building
Fit up for medical.
Space Available: 4,663 SF
Rental Rate: $18.00 /SF/Year
Space Type: Office Building
Idea for medical users and can be combined with Suite 410 for optimal and maximum usage of space.
Suite 400 - Floor Plan - 151 Building
Space Available: 3,060 SF
Rental Rate: $19.00 /SF/Year
Space Type: Office Building
Previously a daycare. Can be combined with Ste 60 for total of 4,250 SF.
Space Available: 1,190 SF
Rental Rate: $19.00 /SF/Year
Space Type: Office Building
Previously a daycare. Can be combined with Ste 50 for total of 4,250 SF.
Space Available: 1,206 SF
Rental Rate: $19.00 /SF/Year
Space Type: Office Building
Space Available: 4,192 SF
Rental Rate: $19.00 /SF/Year
Space Type: Office Building
Very nice first floor medical space with large waiting room and reception area, five restrooms, lab area, breakroom, exam rooms and offices.
Space Available: 6,953 SF
Rental Rate: $19.00 /SF/Year
Space Type: Office Building
3rd Floor Shell Space. Owner will fit-up to users specifications. Idea for medical users.
President & Principal Broker
James M. Schrader
- 859-321-5660
- jschrader@schradercommercial.com
New Listings
-
 1068 Aspiration Dr – Lexington
$ 4,325,000.00
1068 Aspiration Dr – Lexington
$ 4,325,000.00 -
 1040-1050 Eastland Dr – Lexington
$ 2,400,000.00
1040-1050 Eastland Dr – Lexington
$ 2,400,000.00 -
 1709, 1717, 1739 Eastland Ct
$ 2,371,500.00
1709, 1717, 1739 Eastland Ct
$ 2,371,500.00 -
 Former Art’s Electric – Frankfort
$ 2,695,000.00
Former Art’s Electric – Frankfort
$ 2,695,000.00 -
 726 E Main St – Lexington
$ 1,200,000.00
726 E Main St – Lexington
$ 1,200,000.00
















